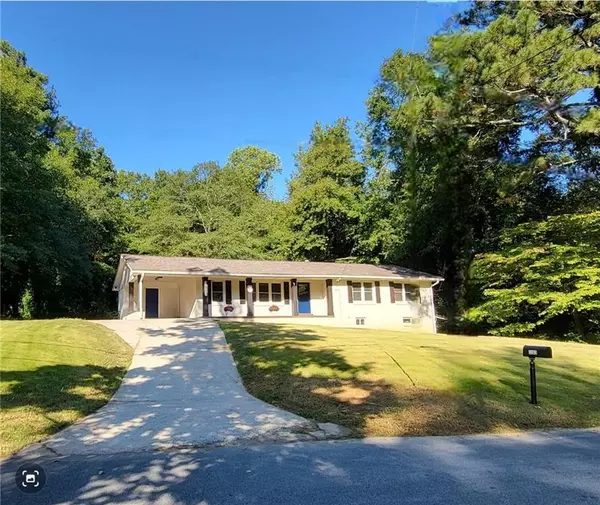
4 Beds
2 Baths
3,074 SqFt
4 Beds
2 Baths
3,074 SqFt
Key Details
Property Type Single Family Home
Sub Type Single Family Residence
Listing Status Active
Purchase Type For Sale
Square Footage 3,074 sqft
Price per Sqft $115
MLS Listing ID 7495260
Style Ranch
Bedrooms 4
Full Baths 2
Construction Status Updated/Remodeled
HOA Y/N No
Originating Board First Multiple Listing Service
Year Built 1959
Annual Tax Amount $2,695
Tax Year 2023
Lot Size 0.588 Acres
Acres 0.5877
Property Description
** RENOVATIONS & CONTRACTOR WARRANTIES AVAILABLE **
EXCELLENT BASEMENT SPACE FOR A SMALL BUSINESS OWNER.
LOTS OF STORAGE AND PARKING WITH NO HOA.
NEWLY RENOVATED, 4-SIDE BRICK CHARM! This exquisite residence boasts 3 spacious bedrooms & 2 full bathrooms upstairs and 1 bedroom in the daylight, walk-out basement. Take in the sophisticated interior featuring a modern kitchen equipped with stainless steel appliances, granite counter-tops, a walk-in laundry that doubles as an additional entry and mud room via the carport. Consider using the FULL BASEMENT several different ways. Billiards, private theater, yoga/gym, social entertainment area, small business workshop, etc. Make it your own!
* The beautiful lot out back is ideal for entertaining guests and/or short-term rental additions without the hassle of HOA restrictions.
Location
State GA
County Fulton
Lake Name None
Rooms
Bedroom Description Master on Main
Other Rooms Storage, Workshop
Basement Daylight, Exterior Entry, Finished, Full, Interior Entry, Walk-Out Access
Main Level Bedrooms 3
Dining Room Open Concept
Interior
Interior Features Crown Molding, Disappearing Attic Stairs, High Ceilings 10 ft Lower, High Ceilings 10 ft Main, His and Hers Closets, Recessed Lighting
Heating Central, Forced Air, Natural Gas
Cooling Attic Fan, Ceiling Fan(s), Central Air, Electric
Flooring Concrete, Hardwood
Fireplaces Type None
Window Features None
Appliance Dishwasher, Electric Range, Gas Water Heater, Microwave, Refrigerator
Laundry Common Area, Laundry Room, Main Level
Exterior
Exterior Feature Courtyard, Lighting, Private Yard, Rain Gutters, Storage
Parking Features Attached, Carport, Covered, Driveway, Kitchen Level, Parking Pad, RV Access/Parking
Fence None
Pool None
Community Features None
Utilities Available Cable Available, Electricity Available, Natural Gas Available, Phone Available, Sewer Available, Underground Utilities
Waterfront Description None
View Neighborhood, Trees/Woods
Roof Type Shingle
Street Surface Asphalt
Accessibility None
Handicap Access None
Porch Covered, Enclosed, Glass Enclosed, Rear Porch, Screened, Side Porch, Wrap Around
Total Parking Spaces 8
Private Pool false
Building
Lot Description Back Yard, Cleared, Front Yard, Landscaped, Level, Wooded
Story One
Foundation Brick/Mortar
Sewer Public Sewer
Water Public
Architectural Style Ranch
Level or Stories One
Structure Type Brick 4 Sides
New Construction No
Construction Status Updated/Remodeled
Schools
Elementary Schools Fulton - Other
Middle Schools Paul D. West
High Schools Tri-Cities
Others
Senior Community no
Restrictions false
Tax ID 14 019500010104
Special Listing Condition None


Find out why customers are choosing LPT Realty to meet their real estate needs






